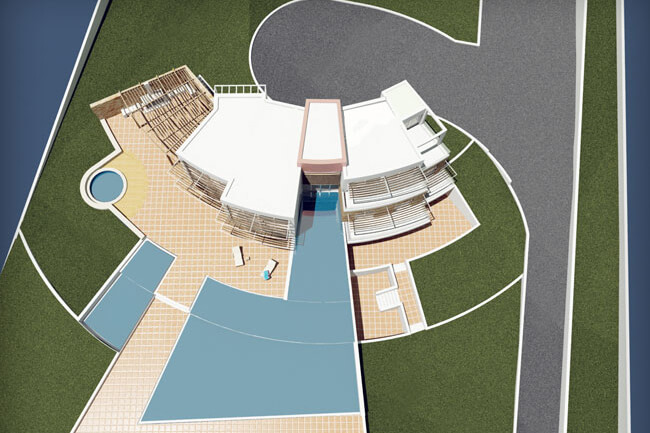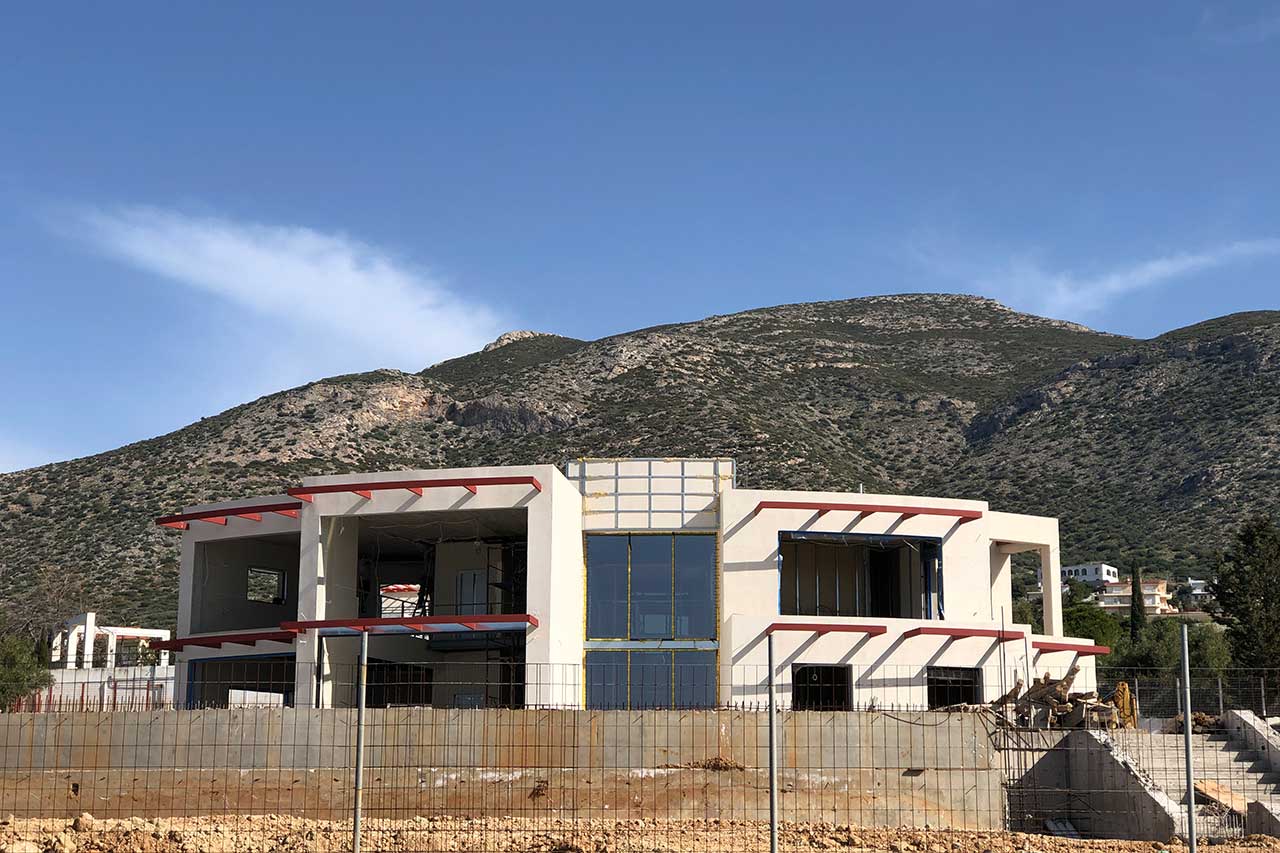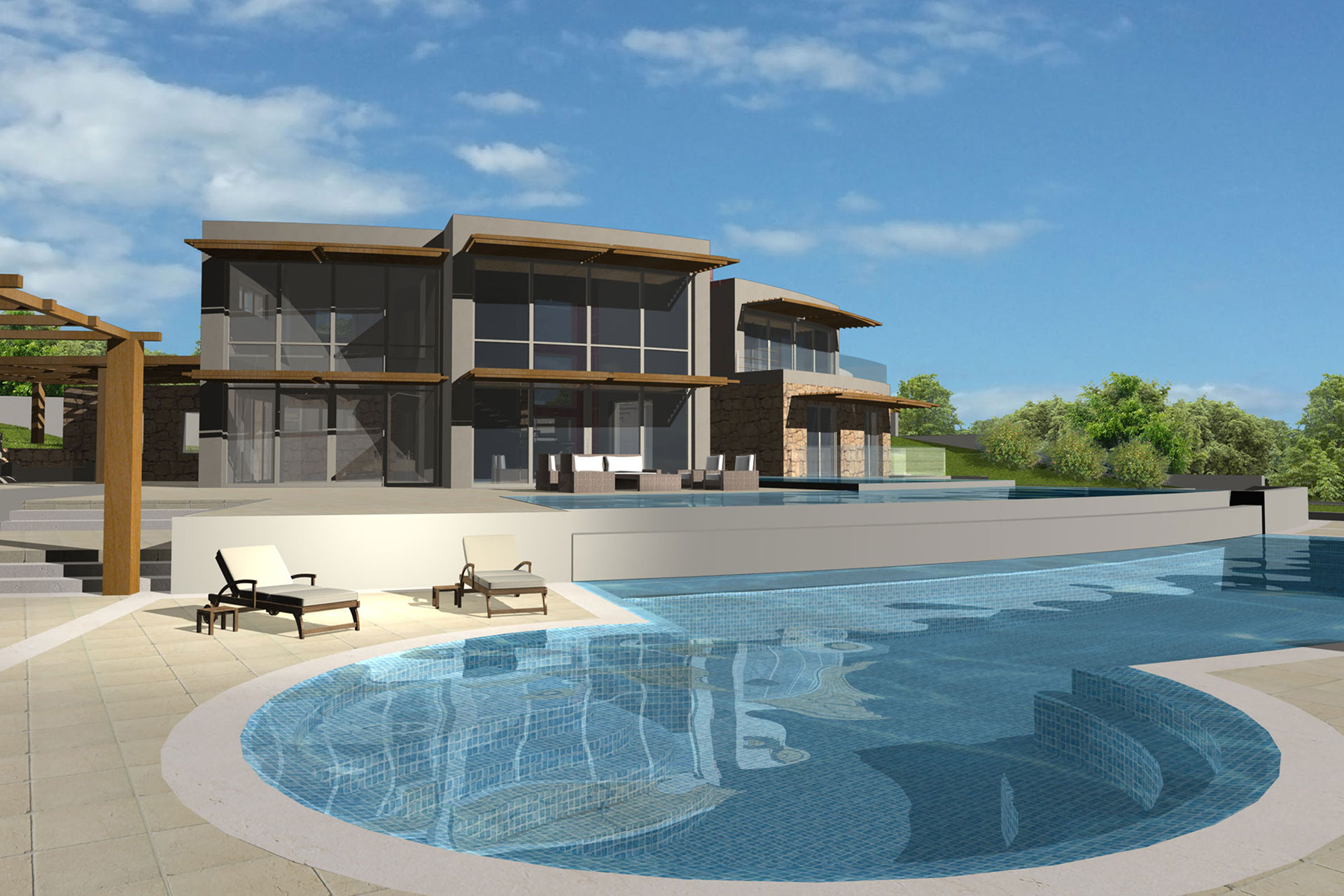There are many ways to work on the principles of a villa design, and in this case, water and curves were the two design pillars. Located in Lagonisi, and just 1km away from the Athenian riviera seafront, this 200 sq.m. two-level villa features an impressive 1000 sq.m. basement covered by 40cm of water and illuminated by waterproof openings on the water element's floor.
The structure features a curved facade with all main beams arch-shaped. All facade windows are also curved and highlight the fluid design. In front of the basement is located a vast swimming pool area and on the left is located a jacuzzi.

All subterranean and exterior pool and bbq areas help double the living space of the villa, maximizing the vast 4K sq.m. lot.

